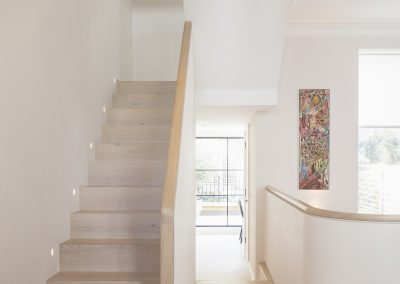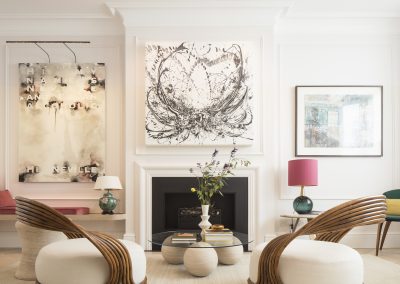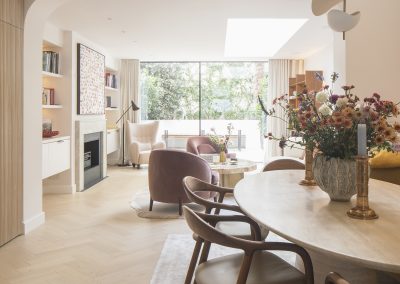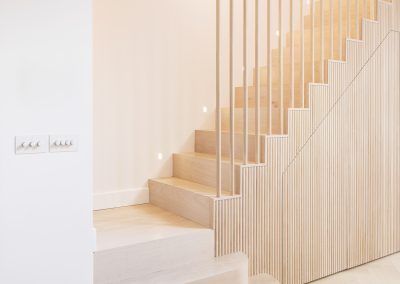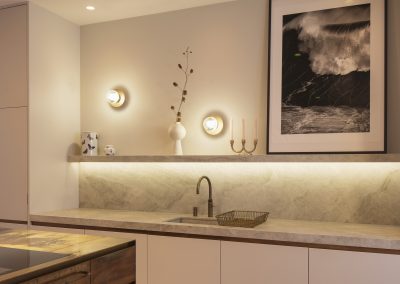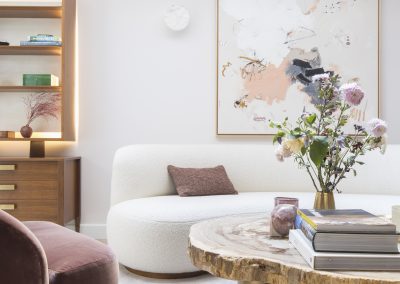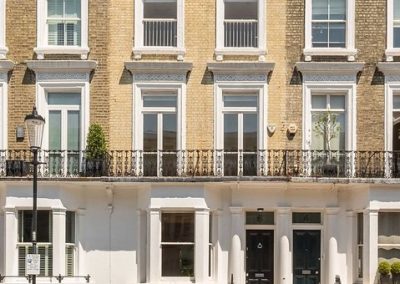Case Study
SW10, Kensington & Chelsea
Extensive alterations and full refurbishment were undertaken including a basement extension and rear extension, alterations of the roof to create a new roof terrace and replacement windows and doors.
Details
Floor Area: 3,000 sq ft
Contract Type: JCT Intermediate Contract with Contractors Design
Project Info
Q Two were appointed as Contract Administrator and Quantity Surveyor to manage the complex refurbishment of the property. The project was carried out to exacting standards with minimal frame glazing, extensive joinery and marble installations.
Client: Private
Project Type: Prime Residential
Partners: Interior Architect and Designer – Coco Toepfer Ltd, Structural Engineer – Walder Sharp

