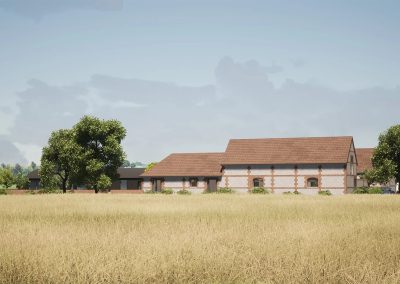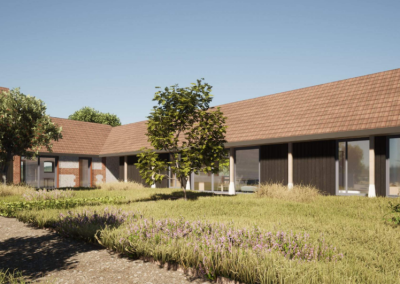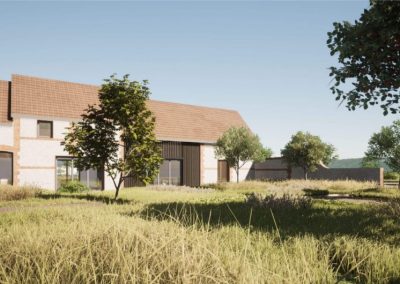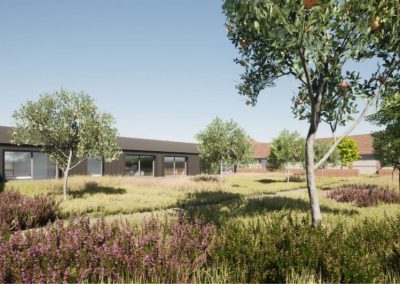Case Study
Farm Redevelopment, Hampshire
Q Two are appointed as Project Managers and Quantity Surveyors for the redevelopment of the Farm. Our role will also see us act as Employer’s Agent and Contract Administrator on site.
The Project is split into three separate phases comprising the redevelopment of the Farmer’s Cottages, new build Farmyard and refurbishment of the Farming Courtyard to Holiday Let accommodation.
Details
Floor Area:
Cottages: 3,200ft²
Farmyard: 41,700ft²
Courtyard: 6,000ft²
Contract Type: JCT Standard Building Contract 2016 and JCT Design and Build Contract 2016
Project Info
Q Two are appointed to oversee the redevelopment of the entire Farm. This includes overseeing the design development, procurement and construction for each phase of the Project.
The Project includes the construction of two new farmer’s cottages, new build farmyard incorporating a variety of barn uses and refurbishing the Farming Courtyard to holiday let accommodation.
Each phase of the Project is currently progressing to tender stage with the Cottages due to be the first phase on site, followed by the Farm redevelopment.
Client: Private Client
Project Type: Residential & Agricultural
Partners: OB Architecture (CGI Credit), Ingleton Wood, Momentum Engineering, Andrew Goddard Associates








